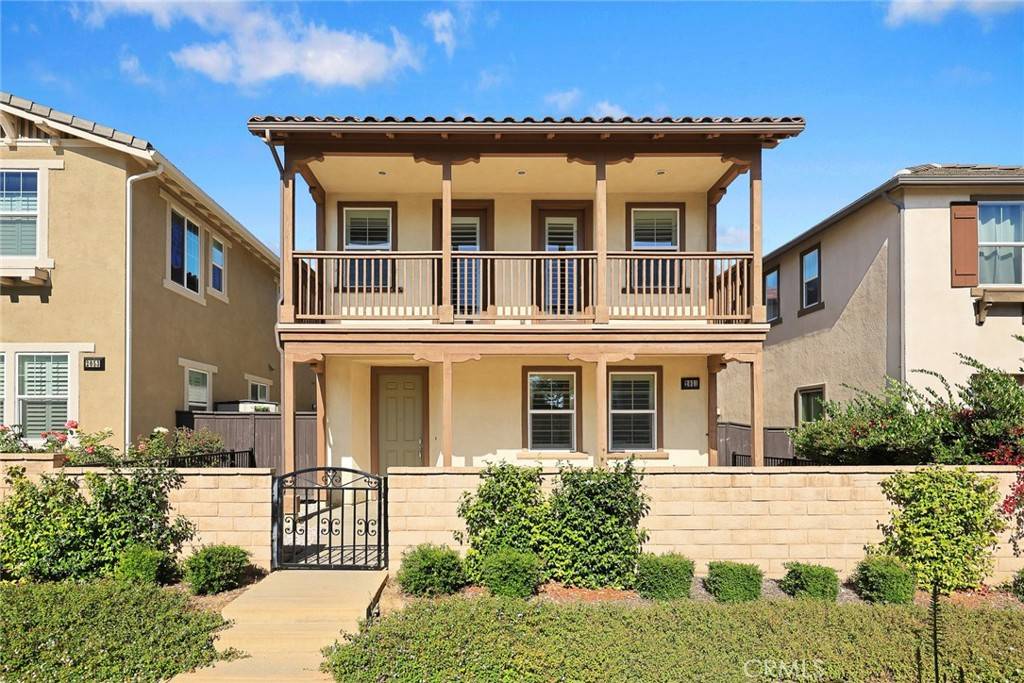2051 Tracy Ln Alhambra, CA 91803
3 Beds
2 Baths
2,029 SqFt
UPDATED:
Key Details
Property Type Single Family Home
Sub Type Single Family Residence
Listing Status Active
Purchase Type For Rent
Square Footage 2,029 sqft
MLS Listing ID WS25147684
Bedrooms 3
Full Baths 2
HOA Y/N Yes
Rental Info 12 Months
Year Built 2017
Lot Size 2,495 Sqft
Property Sub-Type Single Family Residence
Property Description
Inviting Entry & Curb Appeal
Gated front yard with drought-tolerant landscaping leads to a covered porch perfect for morning coffee or greeting guests.
Open-Concept Main Floor
The ground level features an airy great room where recessed LED lighting and large windows bathe the space in natural light. Smooth-flowing hardwood-style flooring connects the living, dining, and kitchen areas.
Gourmet Kitchen
A chef's delight: oversized island with quartz countertop, full-height subway-tile backsplash, soft-close shaker cabinetry, and stainless-steel Whirlpool appliances. A walk-in pantry and under-cabinet lighting make both entertaining and everyday meals a breeze.
Private Master Retreat
Upstairs, the primary suite boasts vaulted ceilings, a generous walk-in closet, and a spa-inspired en-suite bathroom with dual vanities, frameless glass shower, and deep soaking tub.
Two Additional Bedrooms & Bathroom
Two well-appointed bedrooms share a full bath with a floating vanity and contemporary tile surround. Each room offers ample closet space and ceiling fans.
Additional Conveniences
Dedicated laundry room on the bedroom level
Direct-access two-car garage with built-in storage cabinets
Central air conditioning & heating
Energy-efficient dual-pane windows
Outdoor Living
The private backyard can accommodate al fresco dining, a grill station, or a small garden. Paved patio and low-maintenance landscaping make it ideal for both relaxation and play.
Prime Alhambra Location
Just minutes from Garfield Park, Emma W. Shuey Elementary, local cafes on Main Street, and quick freeway access (10/60/710). Enjoy the blend of suburban calm and urban connectivity.
No smoking of any kind inside the home, garage, or on the property.
Tenant must comply with all Homeowners Association (HOA) rules and regulations at all times.
(A copy of the HOA rules will be provided prior to move-in.)
Tenant responsible for all utilities (water, gas, electricity, internet, etc.) unless otherwise specified.
Renters insurance required prior to move-in.
Small pets may be considered with an additional pet deposit.
Location
State CA
County Los Angeles
Area 601 - Alhambra
Interior
Interior Features Built-in Features, Separate/Formal Dining Room, Eat-in Kitchen, Granite Counters, Pantry, Recessed Lighting, Storage, All Bedrooms Up, Walk-In Closet(s)
Heating Central
Cooling Central Air
Flooring Carpet, Laminate
Fireplaces Type None
Furnishings Furnished
Fireplace No
Appliance Built-In Range, Dishwasher, ENERGY STAR Qualified Appliances, Gas Range, Microwave, Dryer, Washer
Laundry Laundry Room
Exterior
Garage Spaces 2.0
Garage Description 2.0
Pool None
Community Features Street Lights, Sidewalks
View Y/N Yes
View Park/Greenbelt, Neighborhood
Total Parking Spaces 2
Private Pool No
Building
Lot Description Level, Yard
Dwelling Type House
Story 2
Entry Level Two
Sewer Public Sewer
Water Public
Architectural Style Contemporary
Level or Stories Two
New Construction No
Schools
High Schools Alhambra
School District Alhambra
Others
Pets Allowed Size Limit
HOA Name Micwick Collection
Senior Community No
Tax ID 5353021071
Acceptable Financing Cash, Cash to Existing Loan, Cash to New Loan, Conventional, Cal Vet Loan
Listing Terms Cash, Cash to Existing Loan, Cash to New Loan, Conventional, Cal Vet Loan
Special Listing Condition Standard
Pets Allowed Size Limit






