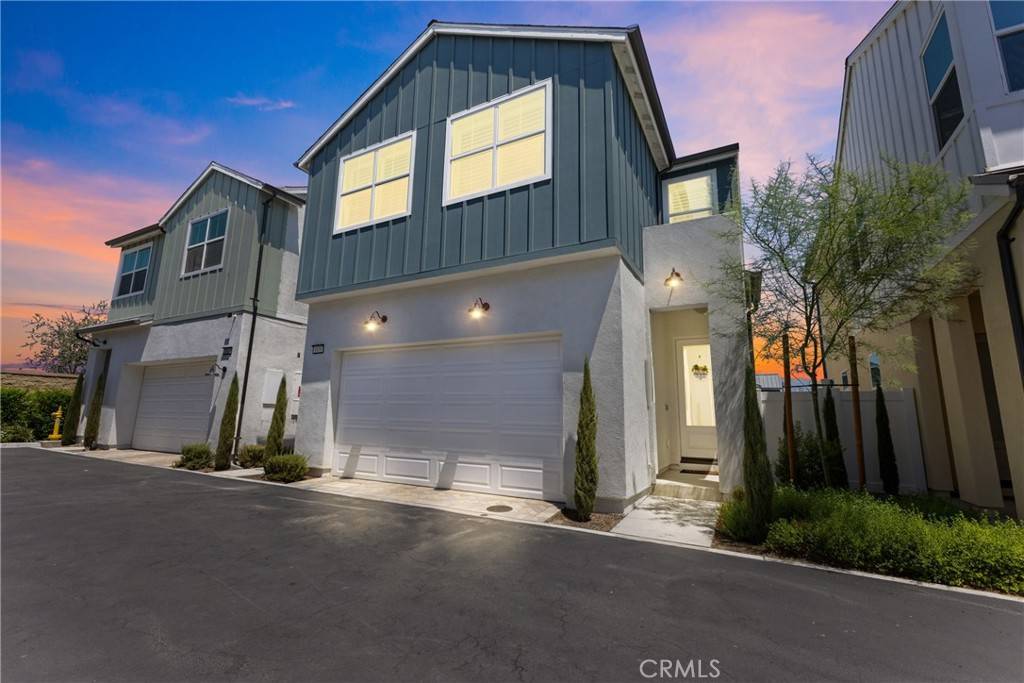4408 S. Grant Paseo Ontario, CA 91762
3 Beds
3 Baths
1,596 SqFt
UPDATED:
Key Details
Property Type Condo
Sub Type Condominium
Listing Status Active
Purchase Type For Sale
Square Footage 1,596 sqft
Price per Sqft $426
MLS Listing ID SW25156900
Bedrooms 3
Full Baths 2
Half Baths 1
Condo Fees $285
HOA Fees $285/mo
HOA Y/N Yes
Year Built 2023
Lot Size 1,001 Sqft
Property Sub-Type Condominium
Property Description
Step into elevated living in this stunning 3-bedroom, 2 1/2-bathroom home in the sought-after gated community of NUVO Parkside. With 1,596 sq. ft. of beautifully designed space, this open-concept layout effortlessly connects the kitchen, dining, and living areas- ideal for both entertaining and everyday relaxation. Luxury vinyl flooring flows from the main level into the upstairs wet areas, creating a sleek and cohesive feel throughout. The chef-inspired kitchen shines with gleaming white quartz countertops, custom shaker cabinets, a stylish tile backsplash, and a large center island perfect for prepping, serving, and gathering. Additional highlights include a two-car garage for added storage and convenience, and thoughtful eco-friendly touches such as EV charging stations and rideshare parking. NUVO Parkside offers a true resort-style lifestyle with premium amenities: unwind in the pool and spa, stay active in the gym, host events in the community room, or relax in the covered lounge areas. Expansive green spaces, a playground, BBQ area, and walking paths make this a place to enjoy inside and out. With its modern finishes, community features, and prime location, this home is more than a place to live - it's a place to thrive. Don't miss your chance to call NUVO Parkside home!!!
Location
State CA
County San Bernardino
Area 686 - Ontario
Interior
Interior Features Breakfast Bar, Separate/Formal Dining Room, High Ceilings, All Bedrooms Up, Primary Suite
Heating Central
Cooling Central Air
Flooring Carpet, Vinyl
Fireplaces Type None
Inclusions Washer & Dryer, Refrigerator, Plantation Shutters, White Curtains, Smart Home Features: MyQ App, Kwikset, Ring, Resideo
Fireplace No
Appliance Dishwasher, Disposal, Gas Range, Microwave, Refrigerator, Dryer, Washer
Laundry Upper Level
Exterior
Parking Features Direct Access, Garage
Garage Spaces 2.0
Garage Description 2.0
Fence Vinyl
Pool Community, Association
Community Features Curbs, Storm Drain(s), Street Lights, Sidewalks, Gated, Pool
Utilities Available Cable Available, Electricity Available, Natural Gas Available, Sewer Available, Water Available
Amenities Available Clubhouse, Dog Park, Fitness Center, Fire Pit, Maintenance Front Yard, Outdoor Cooking Area, Barbecue, Picnic Area, Playground, Pool, Spa/Hot Tub
View Y/N Yes
View Mountain(s), Neighborhood
Porch Concrete, Patio
Total Parking Spaces 2
Private Pool No
Building
Dwelling Type House
Story 2
Entry Level Two
Sewer Public Sewer
Water Public
Architectural Style Modern
Level or Stories Two
New Construction No
Schools
School District Chaffey Joint Union High
Others
HOA Name Keystone Pacific
Senior Community No
Tax ID 0218073280000
Security Features Security Gate,Gated Community
Acceptable Financing Cash, Cash to New Loan, VA Loan
Listing Terms Cash, Cash to New Loan, VA Loan
Special Listing Condition Standard






