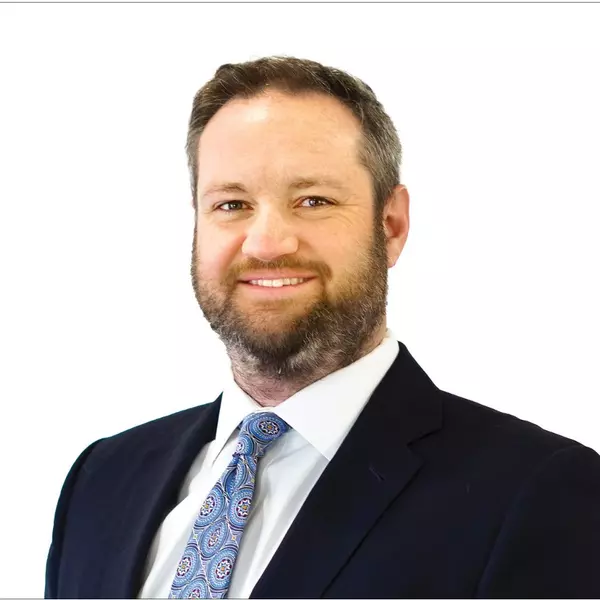$1,035,000
$974,000
6.3%For more information regarding the value of a property, please contact us for a free consultation.
4514 E Warwood RD Long Beach, CA 90808
3 Beds
2 Baths
1,450 SqFt
Key Details
Sold Price $1,035,000
Property Type Single Family Home
Sub Type Single Family Residence
Listing Status Sold
Purchase Type For Sale
Square Footage 1,450 sqft
Price per Sqft $713
Subdivision Lakewood Village (Lkvl)
MLS Listing ID PW25000763
Sold Date 02/20/25
Bedrooms 3
Full Baths 1
Three Quarter Bath 1
Construction Status Additions/Alterations,Building Permit,Termite Clearance
HOA Y/N No
Year Built 1949
Lot Size 8,354 Sqft
Property Sub-Type Single Family Residence
Property Description
FANTASTIC OPPORTUNITY. This turnkey home is in a great neighborhood. Tax records show as a 2 bedroom, but it's a 3 bedroom. Walk to City College. Remodeled kitchen counters and flooring and center island. Gleaming wood flooring. The spacious living room with a cozy fireplace with a front yard view. Dual pane windows! Bonus room at the rear of the home for an office or hobby space. Instant hot water tank. An extra-long driveway and detached 2-car garage with epoxy flooring and pegboard on walls. The spacious backyard has a large shed and extra space for spa, pool or an ADU, Make your dreams come true and move in now. Call Now!
Location
State CA
County Los Angeles
Area 29 - Lakewood Village
Zoning LBR1N
Rooms
Other Rooms Shed(s)
Main Level Bedrooms 3
Interior
Interior Features Block Walls, Ceiling Fan(s), Separate/Formal Dining Room, Granite Counters, Open Floorplan, Recessed Lighting, All Bedrooms Down, Bedroom on Main Level, Instant Hot Water, Main Level Primary, Utility Room
Heating Central, Natural Gas
Cooling Central Air
Flooring Carpet, Tile, Wood
Fireplaces Type Gas, Living Room, Wood Burning
Fireplace Yes
Appliance Dishwasher, Electric Cooktop, Electric Oven, Electric Range, Electric Water Heater, Free-Standing Range, Disposal, High Efficiency Water Heater, Range Hood, Tankless Water Heater, Vented Exhaust Fan
Laundry Washer Hookup, Gas Dryer Hookup, Laundry Room
Exterior
Exterior Feature Rain Gutters
Parking Features Concrete, Door-Multi, Driveway, Garage Faces Front, Garage, Garage Door Opener, Off Street, Oversized, Private
Garage Spaces 2.0
Garage Description 2.0
Fence Block, Good Condition
Pool None
Community Features Curbs, Street Lights, Sidewalks, Park
Utilities Available Electricity Connected, Sewer Connected, Water Connected
View Y/N Yes
View City Lights, Neighborhood
Roof Type Composition,Shingle
Accessibility Low Pile Carpet, None, No Stairs
Porch Concrete, Front Porch
Attached Garage No
Total Parking Spaces 2
Private Pool No
Building
Lot Description 0-1 Unit/Acre, Front Yard, Near Park, Near Public Transit, Walkstreet, Yard
Faces North
Story 1
Entry Level One
Foundation Concrete Perimeter, Permanent
Sewer Public Sewer, Sewer Tap Paid
Water Public
Architectural Style Contemporary
Level or Stories One
Additional Building Shed(s)
New Construction No
Construction Status Additions/Alterations,Building Permit,Termite Clearance
Schools
School District Long Beach Unified
Others
Senior Community No
Tax ID 7182019003
Security Features Carbon Monoxide Detector(s),Smoke Detector(s)
Acceptable Financing Cash to New Loan, Conventional
Listing Terms Cash to New Loan, Conventional
Financing Cash
Special Listing Condition Trust
Read Less
Want to know what your home might be worth? Contact us for a FREE valuation!

Our team is ready to help you sell your home for the highest possible price ASAP

Bought with Justin Sidell • Dream Life Real Estate





